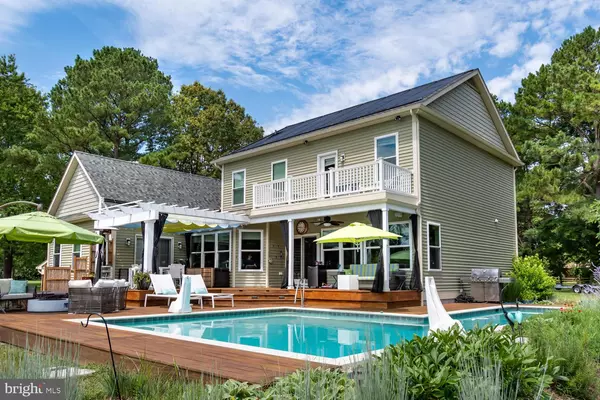For more information regarding the value of a property, please contact us for a free consultation.
6177 COUNTRY CLUB DR Easton, MD 21601
Want to know what your home might be worth? Contact us for a FREE valuation!

Our team is ready to help you sell your home for the highest possible price ASAP
Key Details
Sold Price $1,225,000
Property Type Single Family Home
Sub Type Detached
Listing Status Sold
Purchase Type For Sale
Square Footage 3,843 sqft
Price per Sqft $318
Subdivision Canterbury
MLS Listing ID MDTA137150
Sold Date 11/13/20
Style Colonial,Craftsman
Bedrooms 5
Full Baths 2
Half Baths 1
HOA Y/N N
Abv Grd Liv Area 2,944
Originating Board BRIGHT
Year Built 2014
Annual Tax Amount $6,906
Tax Year 2020
Lot Size 2.271 Acres
Acres 2.27
Lot Dimensions 0.00 x 0.00
Property Description
Location, location, location! Truly one-of-a-kind, this immaculate 5 bedroom home is situated on an elevated lot overlooking Trippe Creek with protected shoreline, private pier with boat lift, custom solar heated waterside pool, waterside patio with stacked stone wood burning fireplace, and private split level deck with pergola and hot tub. Located off the Oxford Road, near the Talbot Country Club situated on 2+ beautifully manicured acres with LED landscape lighting. This gorgeous home, built in 2014 offers beautiful water views, Cumaru wood flooring, gourmet kitchen with top of the line details & appliances, large pantry, and family room with walls of windows overlooking the creek. Waterside dining area, main level office and first floor master bedroom suite with luxurious bathroom. The second floor offers bedroom/Theater room with two level seating & snack bar. Two spacious bedrooms with large double closets and full hall bathroom. Additional bedroom/bonus room with waterside balcony (pre-plumbed for bar). Unfinished expandable attic area. Mud room with built-in cubby storage. Unfinished partial basement with inside and outside access, plus rough-in for bathroom. Attached two car garage. Very low maintenance home with stone & vinyl siding. Geothermal HVAC. Too many high tech details to list. Your very own piece of paradise! *Contingent on Sellers finding house of their choice*
Location
State MD
County Talbot
Zoning R
Rooms
Other Rooms Living Room, Dining Room, Primary Bedroom, Bedroom 2, Bedroom 3, Bedroom 4, Bedroom 5, Kitchen, Basement, Foyer, Laundry, Office, Attic, Primary Bathroom, Full Bath, Half Bath
Basement Interior Access, Unfinished, Outside Entrance, Rough Bath Plumb, Walkout Level
Main Level Bedrooms 1
Interior
Interior Features Attic, Breakfast Area, Ceiling Fan(s), Combination Kitchen/Living, Crown Moldings, Dining Area, Entry Level Bedroom, Family Room Off Kitchen, Floor Plan - Open, Kitchen - Gourmet, Kitchen - Island, Pantry, Recessed Lighting, Wood Floors, Built-Ins, Carpet, Primary Bath(s), Primary Bedroom - Bay Front, Upgraded Countertops, Walk-in Closet(s), Water Treat System
Hot Water Other
Heating Central
Cooling Geothermal, Central A/C, Ceiling Fan(s)
Flooring Hardwood, Carpet, Ceramic Tile
Fireplaces Number 1
Fireplaces Type Electric
Equipment Built-In Microwave, Dishwasher, Disposal, Dryer, Washer, Cooktop, Exhaust Fan, Freezer, Refrigerator, Oven - Wall, Oven/Range - Electric, Stainless Steel Appliances, Range Hood, Water Conditioner - Owned, Water Heater - Tankless
Furnishings No
Fireplace Y
Window Features Triple Pane
Appliance Built-In Microwave, Dishwasher, Disposal, Dryer, Washer, Cooktop, Exhaust Fan, Freezer, Refrigerator, Oven - Wall, Oven/Range - Electric, Stainless Steel Appliances, Range Hood, Water Conditioner - Owned, Water Heater - Tankless
Heat Source Geo-thermal
Laundry Main Floor
Exterior
Exterior Feature Patio(s), Deck(s), Balcony
Parking Features Garage - Side Entry
Garage Spaces 2.0
Pool Solar Heated, In Ground, Saltwater
Utilities Available Propane
Waterfront Description Private Dock Site,Rip-Rap
Water Access Y
Water Access Desc Boat - Powered,Canoe/Kayak,Fishing Allowed,Personal Watercraft (PWC),Swimming Allowed,Waterski/Wakeboard
View Water, Garden/Lawn, River, Scenic Vista
Roof Type Architectural Shingle
Accessibility Other
Porch Patio(s), Deck(s), Balcony
Road Frontage City/County
Attached Garage 2
Total Parking Spaces 2
Garage Y
Building
Lot Description Landscaping, Poolside, Stream/Creek, Rip-Rapped
Story 2
Sewer Septic Exists
Water Well, Conditioner
Architectural Style Colonial, Craftsman
Level or Stories 2
Additional Building Above Grade, Below Grade
Structure Type 9'+ Ceilings
New Construction N
Schools
School District Talbot County Public Schools
Others
Senior Community No
Tax ID 03-116042
Ownership Fee Simple
SqFt Source Assessor
Security Features Security System
Horse Property N
Special Listing Condition Standard
Read Less

Bought with Thomas M Crouch • Benson & Mangold, LLC
GET MORE INFORMATION




